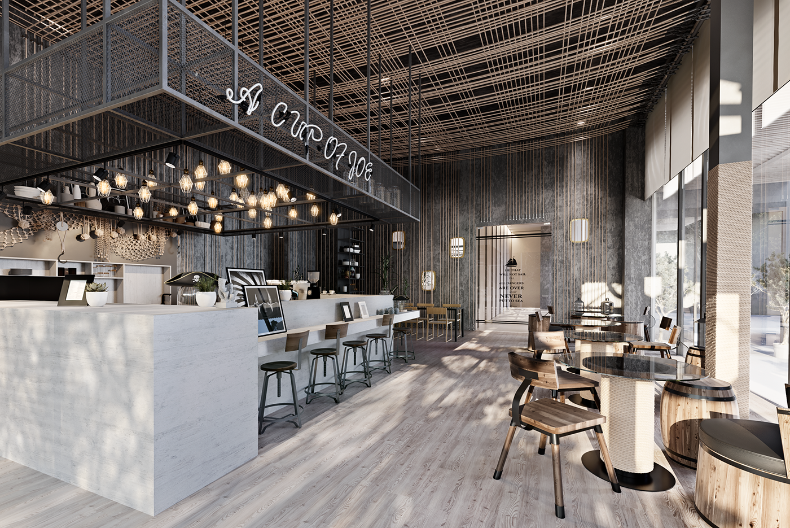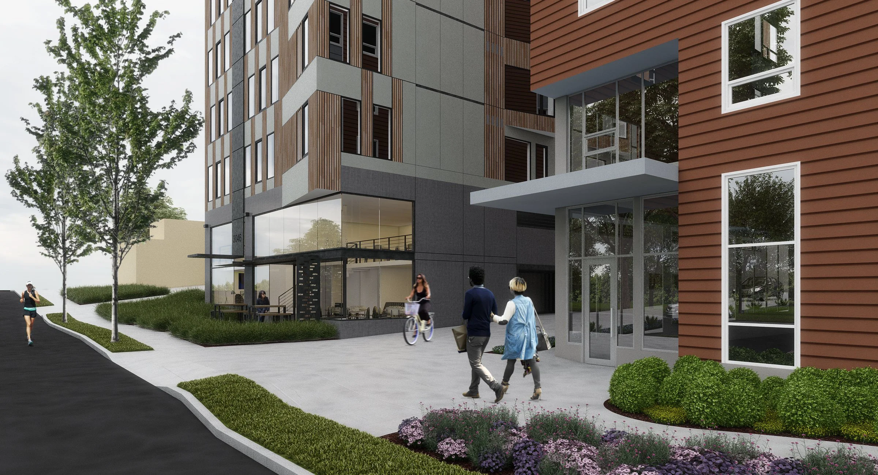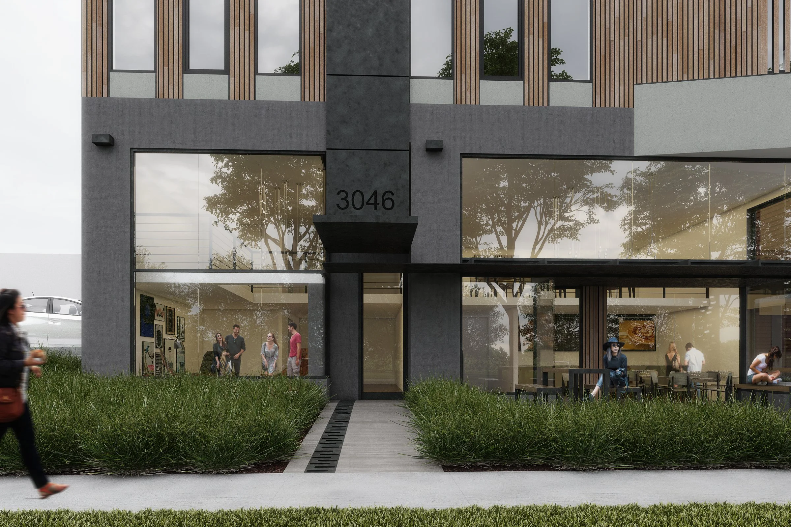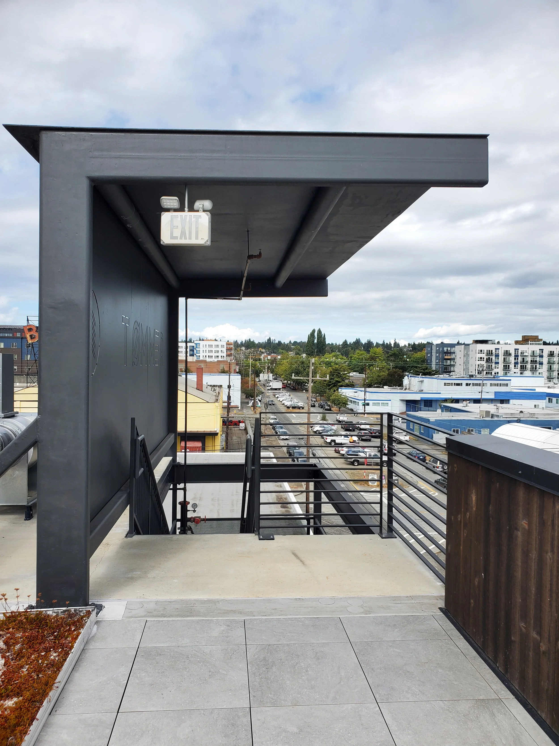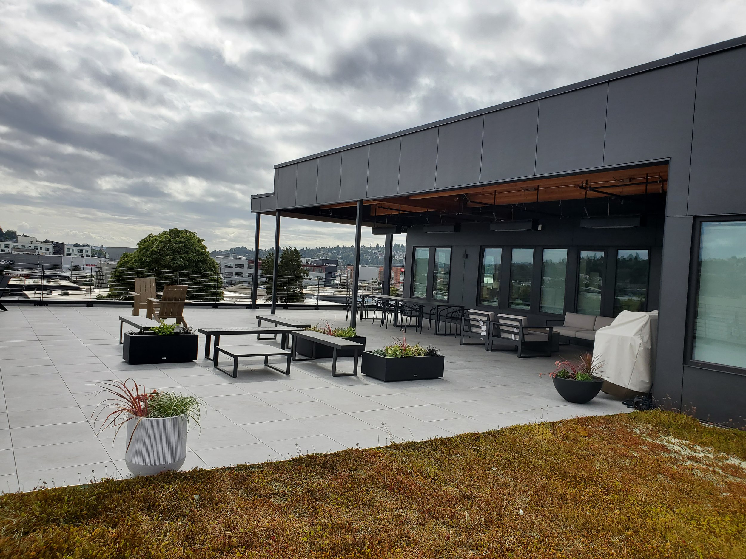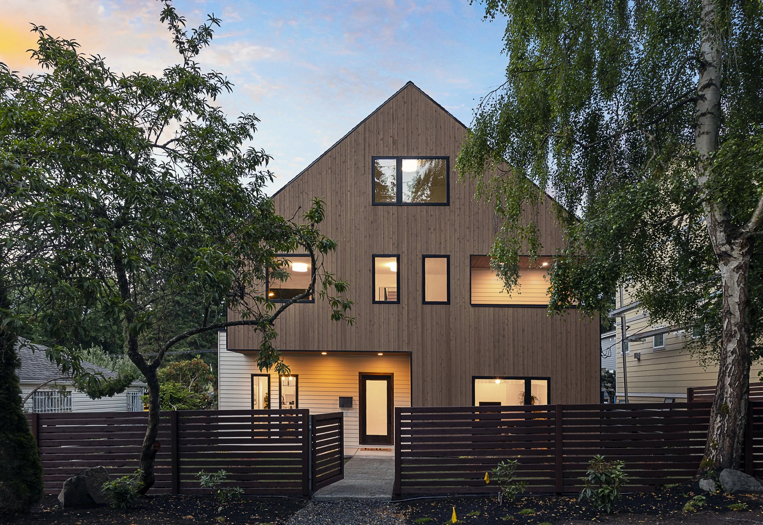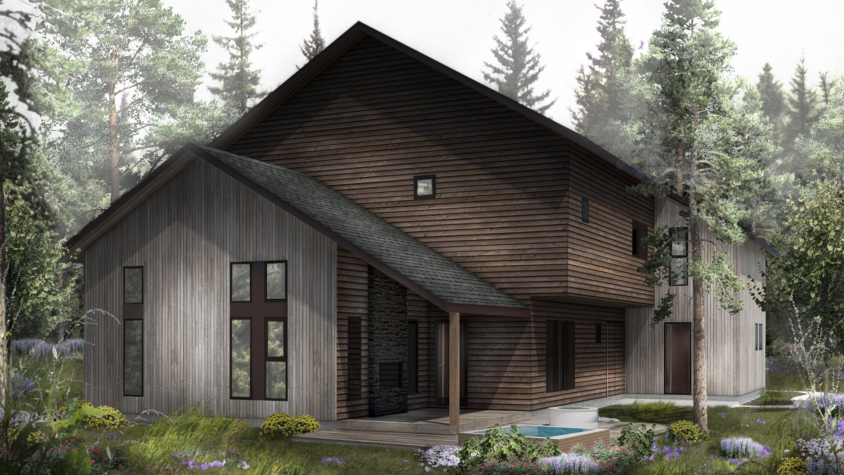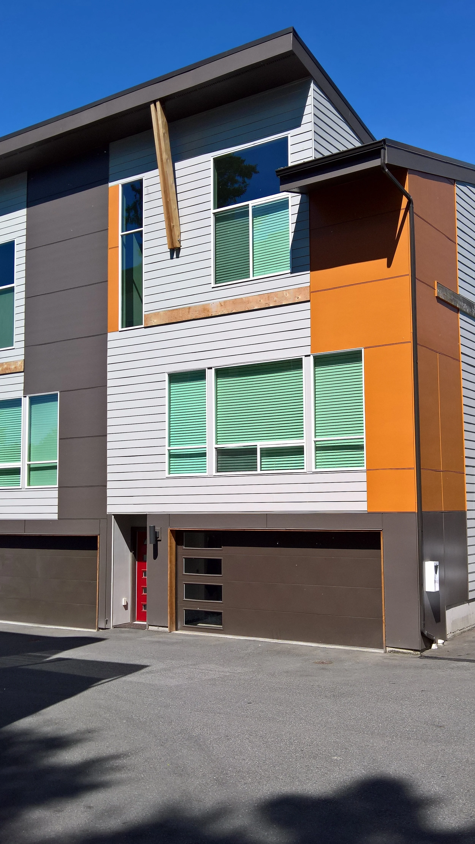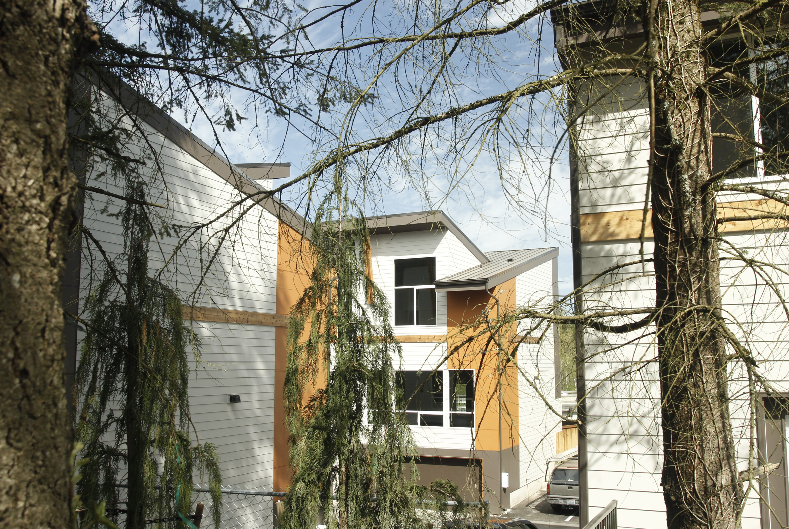Nesttun | Sustainable Residential Apartment Units & Street Level Commercial Space
-
The project maintained its unique identity complementing the pattern of buildings that create strong street corners and distinctive edges to the street. The commercial space engages the corner and the small commercial spaces activate the street frontage along. The building provides 67 mixed size residential units that provide accommodation in close proximity to Downtown.
Wood cladding, large windows and metal accents create texture and scale at the street level.Guard rail design and roof modulation break up the massing at the roof line, and the canopy at the top level terrace creates a dynamic accent.
-
53,479 Square Feet
-
Ballard Neighborhood | Seattle, Wa
Werner
-
The Werner Apartments design was intended to maintain the scale and character of the neighborhood, filling in an existing urban gap. The building’s location provides access to multiple amenities, transit routes, bike and walking paths, recreation and entertainment. The building consists of 59 Small Efficiency Dwelling Units and commercial space at street level bringing affordable high quality residential units and increased activity to the neighborhood.
The facade has evolved as a tapestry of window patterns, cladding material and other features. A distinguishing feature of the building is the strong vertical element identifying the entrance to the residential units. The vertical element transitions into the horizontal entry canopy. The use of steel is a nod to the industrial (and specifically the rail yard) heritage of the Interbay neighborhood. A concrete base anchors the building, and the residential lobby and commercial space are extensively glazed to provide light and connection between inside and out.
-
35,789 Square Feet
-
Interbay | Seattle, Wa
Tommer | Office Building
-
The design of the office building is inspired by its location - the heart of the light industrial area of Ballard. It consists of 3 levels of office space and commercial space along the street. The building has 2 exterior stairs and a terrace on the fourth floor to enhance the work environment of tenants and promote a healthy lifestyle. The architectural expression includes large windows at all levels interwoven with natural wood siding, and steel mesh at the stair towers.
-
24,880 Square Feet
-
Ballard | Seattle, Wa
House Project | 36th
-
Material and massing reinterpretation of older homes.
-
4,333 Square Feet
-
Magnolia | Seattle, Wa
Magnolia | Seattle, Wa
-

30th House
Fluidity between interior and exterior space.
-

40th House
Clean modernist aesthetic blend with traditional house forms.
-

34th House
“A great example of a modern new construction home that eschews the “Seattle box look” - Urban Living
-

Juneau House
Distinctly modern version of neighborhood house silhouette.
-

Magnolia Blvd
Traditional barn interpretation with a whimsical twist.
-

Jameson House
Raw industrial details accent the robust forms of the contemporary house.
Suncadia | Vacation House
-
Fresh interpretation of the design guidelines of the community and the notion of a snow covered vacation home.
-
3,026 Square Feet
-
Suncadia, Wa
Elia Development
-
Community of 10 townhouses clustered in 2 triplexes and 2 duplexes situated in proximity of major transportation hubs. The townhouses are three level structures with entry and double garage on ground level, first floor consisting of open concept living, dining room and kitchen and upper level with 3 bedrooms and 2 bathrooms. Each unit is about 2,000 sq ft. The site is very unique with a steep slope area in the middle dividing the property in the upper portion where the 4 buildings will be situated and lower portion where the recreation area is, connected by a trail.
-
22,279 Square Feet
-
Bothell, Wa






